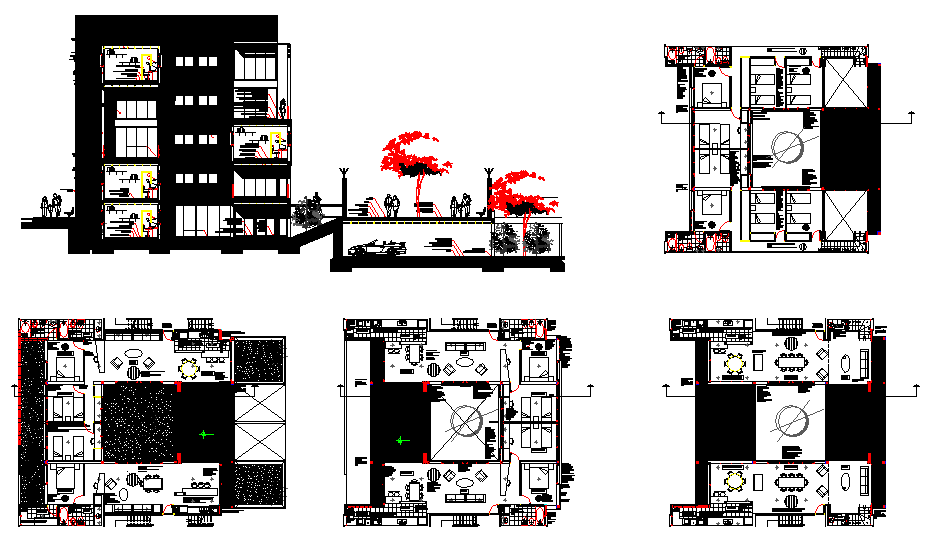
this file design draw in Autocad file. Include this apartment drawing room, Kitchen, Bath room ,toilet , and balcony, Bed room. this show of elevation and section design. Modern House Plan DWG File, Modern House Plan Detail. This Design Draw IN autocad format.